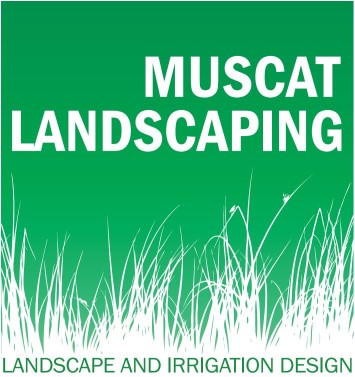
 The garden is conceptually divided into five different zones of which two are located in the front garden and three are located in the back garden. The Arrival Zone and the Public Function Zone in the front garden are both of a large scale and symmetrical in their design. This way they connect to the grandness and the importance of the villa and elevate it.
The garden is conceptually divided into five different zones of which two are located in the front garden and three are located in the back garden. The Arrival Zone and the Public Function Zone in the front garden are both of a large scale and symmetrical in their design. This way they connect to the grandness and the importance of the villa and elevate it.
The back garden is divided in a Falaj Garden, a Formal Family Garden and a Wadi Garden. The formal family garden follows the symmetrical set up of the arrival in the front and the house itself. The connection to the house is of relevance and following this the spaces are still relatively big yet more designed to a human scale.
The size of the garden (ca 40.000 m2) challenged us in its scale and orientation. The solution of dividing the garden in different spaces created for us the challenge to keep it all together at the same time.
Design stage: Concept Design 2016

 The arrival of the Ghala Valley Golf Course is designed as a lush yet simple landscape that gives credit to the newly constructed Club House. The design aims to provide members and visitors a pleasant arrival experience by designing a landscape that blends itself into the golf course.
The arrival of the Ghala Valley Golf Course is designed as a lush yet simple landscape that gives credit to the newly constructed Club House. The design aims to provide members and visitors a pleasant arrival experience by designing a landscape that blends itself into the golf course.
At the same time one of the main challenges we picked up was to start connecting all the different parts in front of the club house, being the driving range, the drop off the buggy routes and the arrival itself and turn it into a fully integrated plaza.
Design: 2015-2016
Implementation: 2016

 Muscat Landscaping was the supervising Landscape Architect for the construction of all hard and soft landscaping as well as pool construction under the Woods Bagot design team for the Kempinski Hotel in Al Mouj.
Muscat Landscaping was the supervising Landscape Architect for the construction of all hard and soft landscaping as well as pool construction under the Woods Bagot design team for the Kempinski Hotel in Al Mouj. 

 A contemporary take on the refurbishment of an existing garden with a swimming pool and a view towards the sea. The pool was altered to be an overflow pool, an added lounge seating area with a view and a redesigned garden with additions of feature pots, water features and high quality and intuitive lighting.
A contemporary take on the refurbishment of an existing garden with a swimming pool and a view towards the sea. The pool was altered to be an overflow pool, an added lounge seating area with a view and a redesigned garden with additions of feature pots, water features and high quality and intuitive lighting.
 The Royal Tulip Hotel roof garden is small viewing garden in a congested part of Muscat. The green roof in this respect is a small oasis on the third floor. The design reflects three types of landscapes present in Oman being the wadi, the mountain and the dune landscape.
The Royal Tulip Hotel roof garden is small viewing garden in a congested part of Muscat. The green roof in this respect is a small oasis on the third floor. The design reflects three types of landscapes present in Oman being the wadi, the mountain and the dune landscape.


