Oman Pavilion Expo
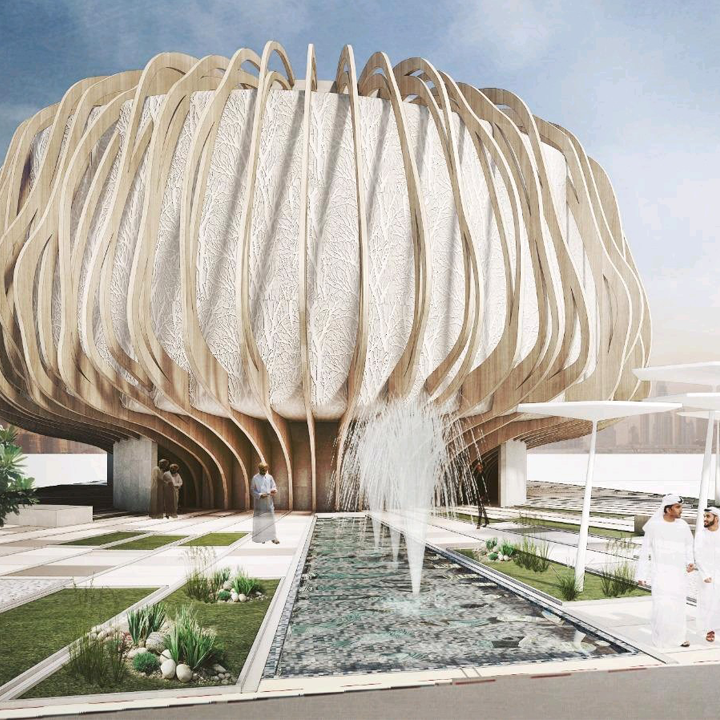
 We have been designing the irrigation and the water feature for the Oman Pavilion of the Expo 2020 as part of the F&M lead consultant team. Architectural Design by Adi Architecture.
We have been designing the irrigation and the water feature for the Oman Pavilion of the Expo 2020 as part of the F&M lead consultant team. Architectural Design by Adi Architecture.
Design: 2019

 We have been designing the irrigation and the water feature for the Oman Pavilion of the Expo 2020 as part of the F&M lead consultant team. Architectural Design by Adi Architecture.
We have been designing the irrigation and the water feature for the Oman Pavilion of the Expo 2020 as part of the F&M lead consultant team. Architectural Design by Adi Architecture.
Design: 2019
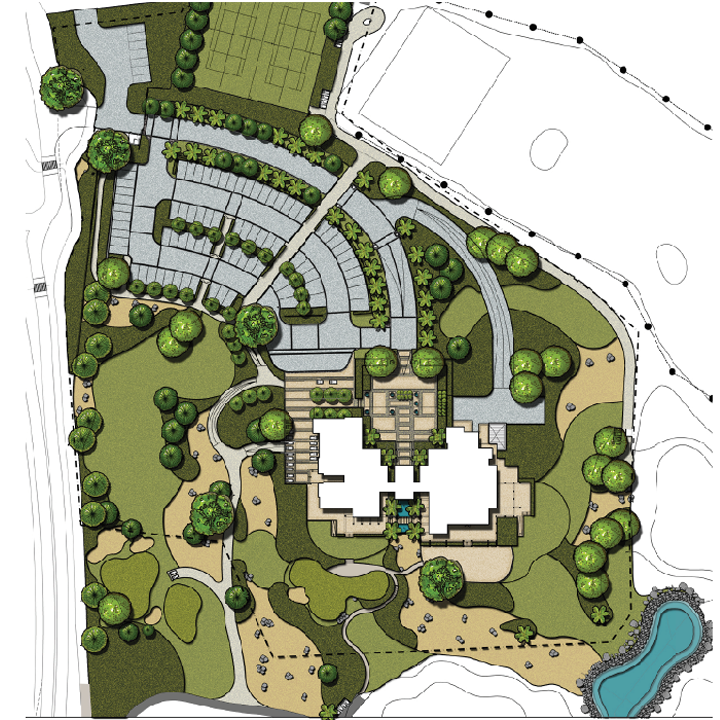 The PDO Golf Course Club House is detail designed by the Muscat Landscaping team following a concept design for the building provided by GAJ. The Club House is designed on top of a mount dramatising its importance. Views in multiple directions such as the 1st and 9th/18th hole from the club deck and to the 10th and and 9th/18th from the spike bar deck make the connection between the building, its surroundings and the golf course. Practice greens and pitch and put greens designed close to the club turn the landscape in a highly interactive facility. Blended into the design a series of dry wadi’s are created which will serve as the drain solution for the building.
The PDO Golf Course Club House is detail designed by the Muscat Landscaping team following a concept design for the building provided by GAJ. The Club House is designed on top of a mount dramatising its importance. Views in multiple directions such as the 1st and 9th/18th hole from the club deck and to the 10th and and 9th/18th from the spike bar deck make the connection between the building, its surroundings and the golf course. Practice greens and pitch and put greens designed close to the club turn the landscape in a highly interactive facility. Blended into the design a series of dry wadi’s are created which will serve as the drain solution for the building.
Design: 2018
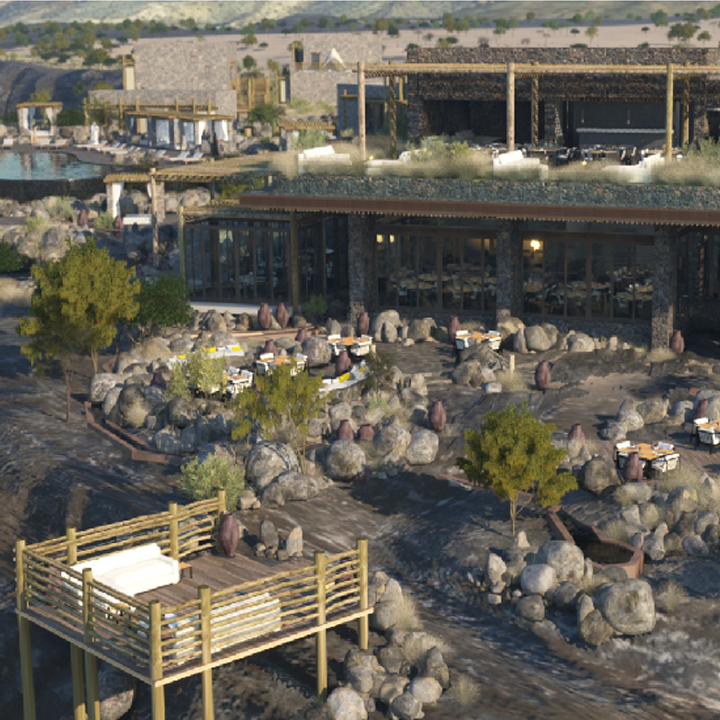 The landscape design of the resort has the welcome task to blend in the interventions within the magnificent surroundings of the project site. The natural, hard and rocky, ecosystem, together with the already constructed first phase of the development provide a basis for the development of the phase to come.
The landscape design of the resort has the welcome task to blend in the interventions within the magnificent surroundings of the project site. The natural, hard and rocky, ecosystem, together with the already constructed first phase of the development provide a basis for the development of the phase to come.
The interventions of this stage are done in two separate areas. Six pool villas near the existing suites. And a fully self-contained family area with its family pool, kids pool, play area and restaurant and family villas on the other side of the wadi.
Design: 2018-2019
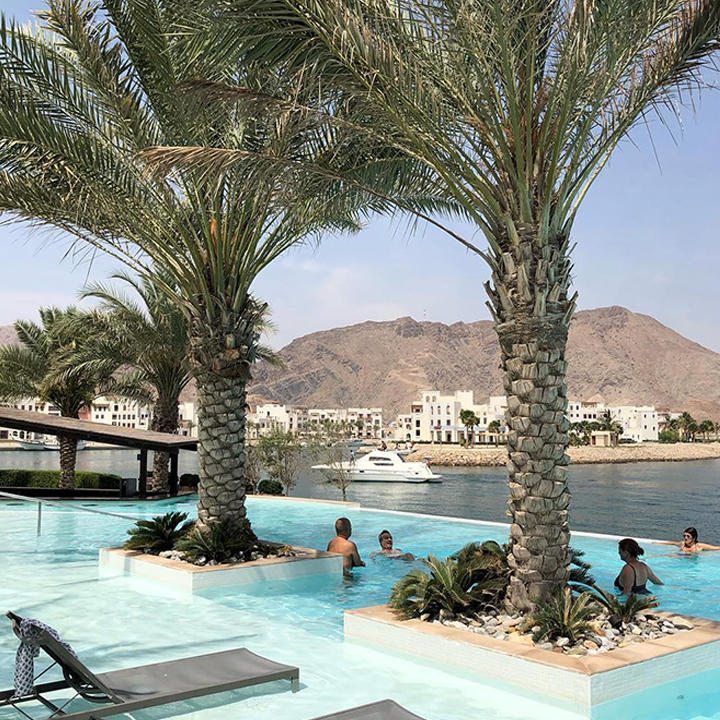 As one of the new additions of Jebel Sifa, the resort has recently opened a beach club that is operated by The Bank. The luxurious beach club with Omans longest infinity pool, and outdoor restaurant is true “Nikki beach” addition to the Oman tourism palette.
As one of the new additions of Jebel Sifa, the resort has recently opened a beach club that is operated by The Bank. The luxurious beach club with Omans longest infinity pool, and outdoor restaurant is true “Nikki beach” addition to the Oman tourism palette.
Design: 2016
Implementation: 2016
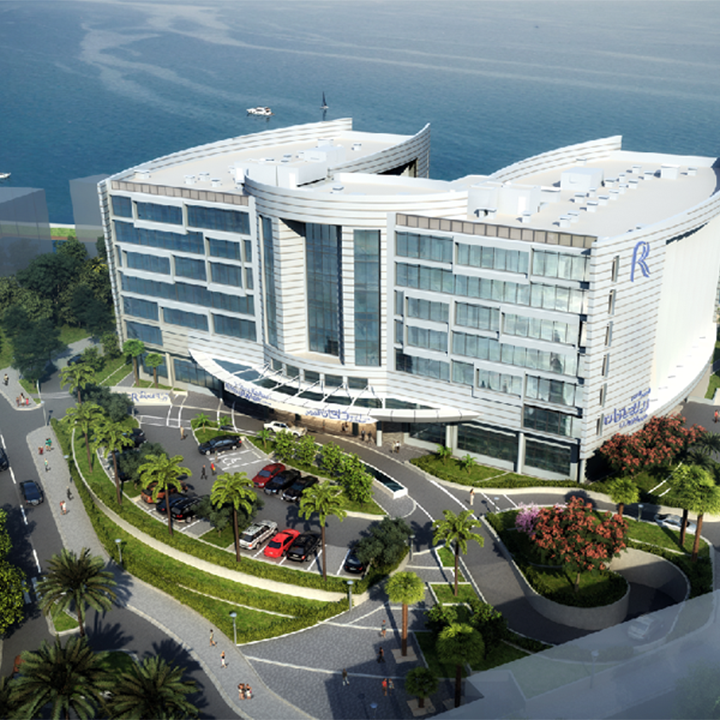 Rayhaan hotel is part the Al Mouj development and is positioned along the sea side next to Kempinski Hotel
Rayhaan hotel is part the Al Mouj development and is positioned along the sea side next to Kempinski Hotel
The sea side offers a great view for the terraces on the ground floor level of the hotel overlooking a beach and a play area on sand, a function lawn and a beach volleyball court. Coconut palms are surrounding the sand area to create a tropical beach feeling.
The entrance plaza emphasizes the shell shaped building and accommodates a drop of zone, parking and entrance and exit to the basement. To create an attractive sight, Washingtonia Palms and flowering shrubs in raised planters are surrounding the paved area.
Design: 2018